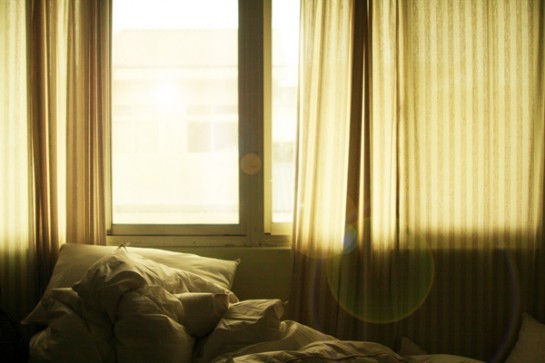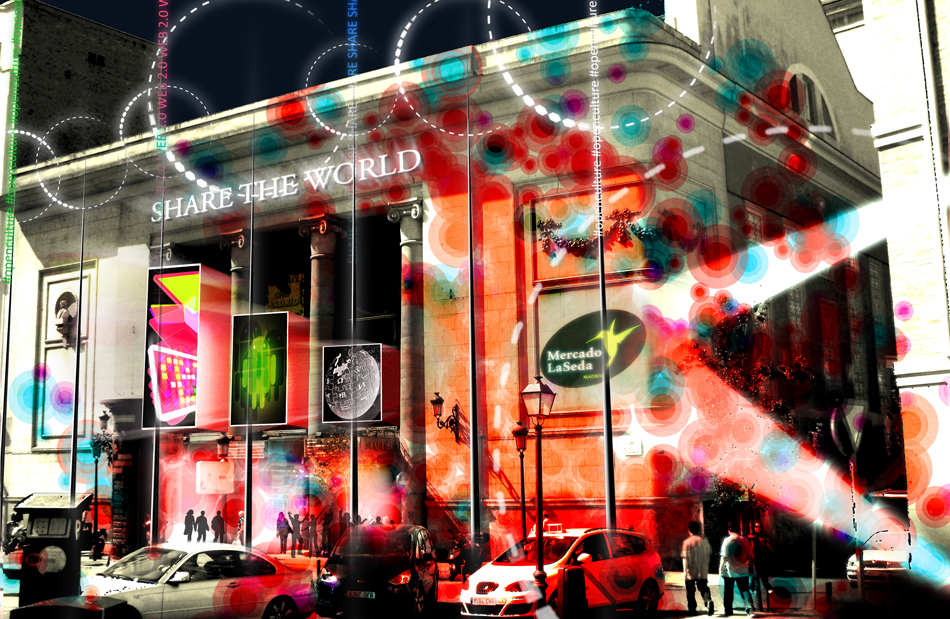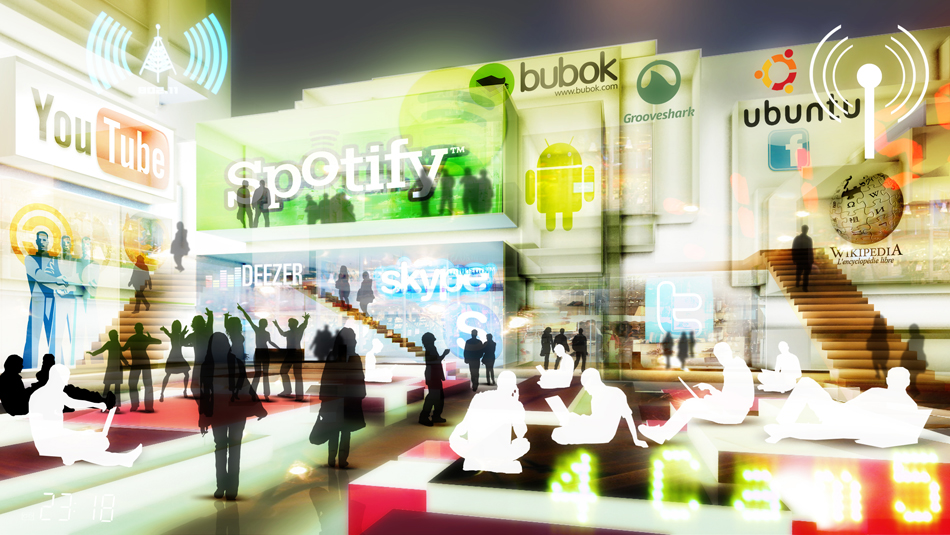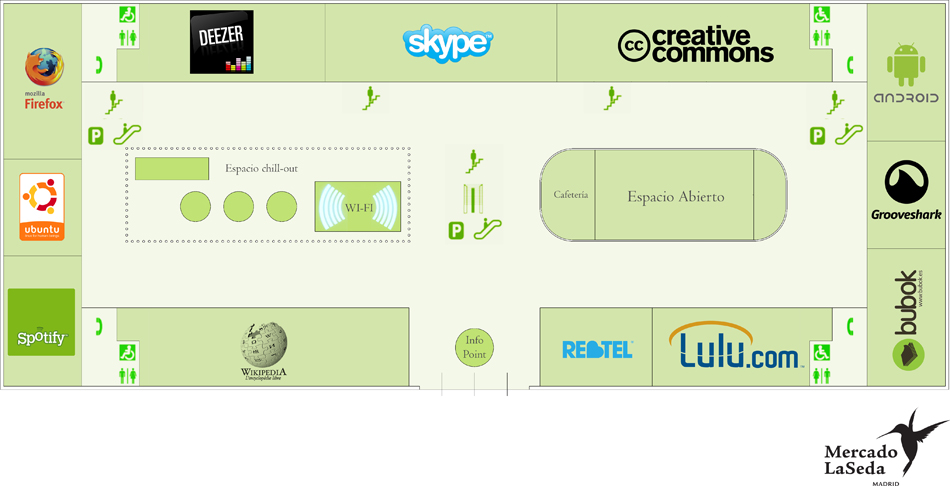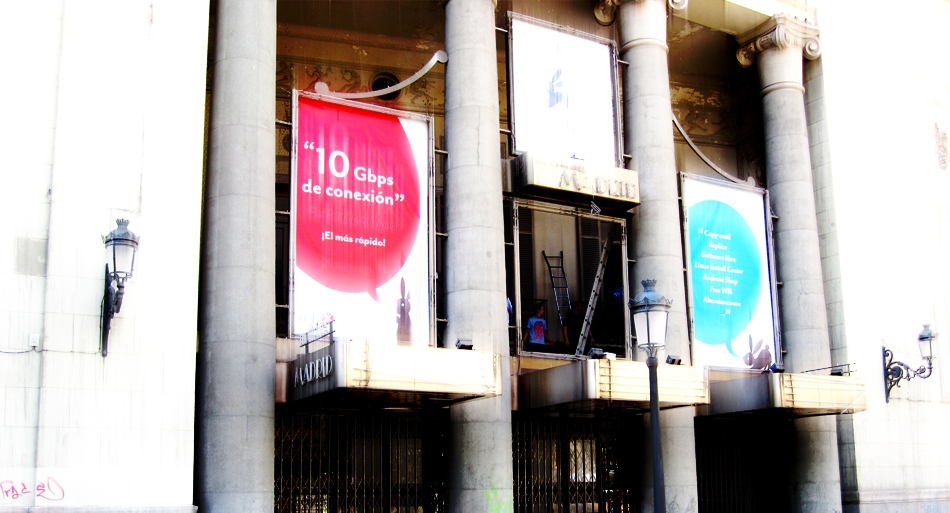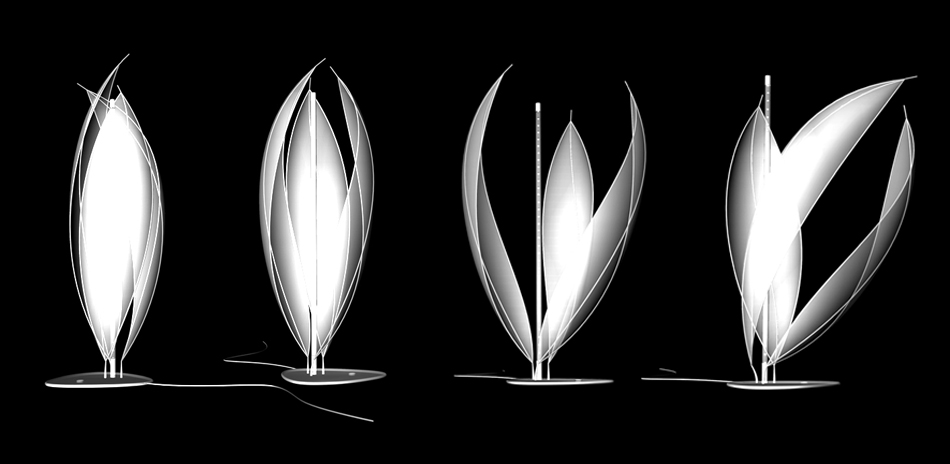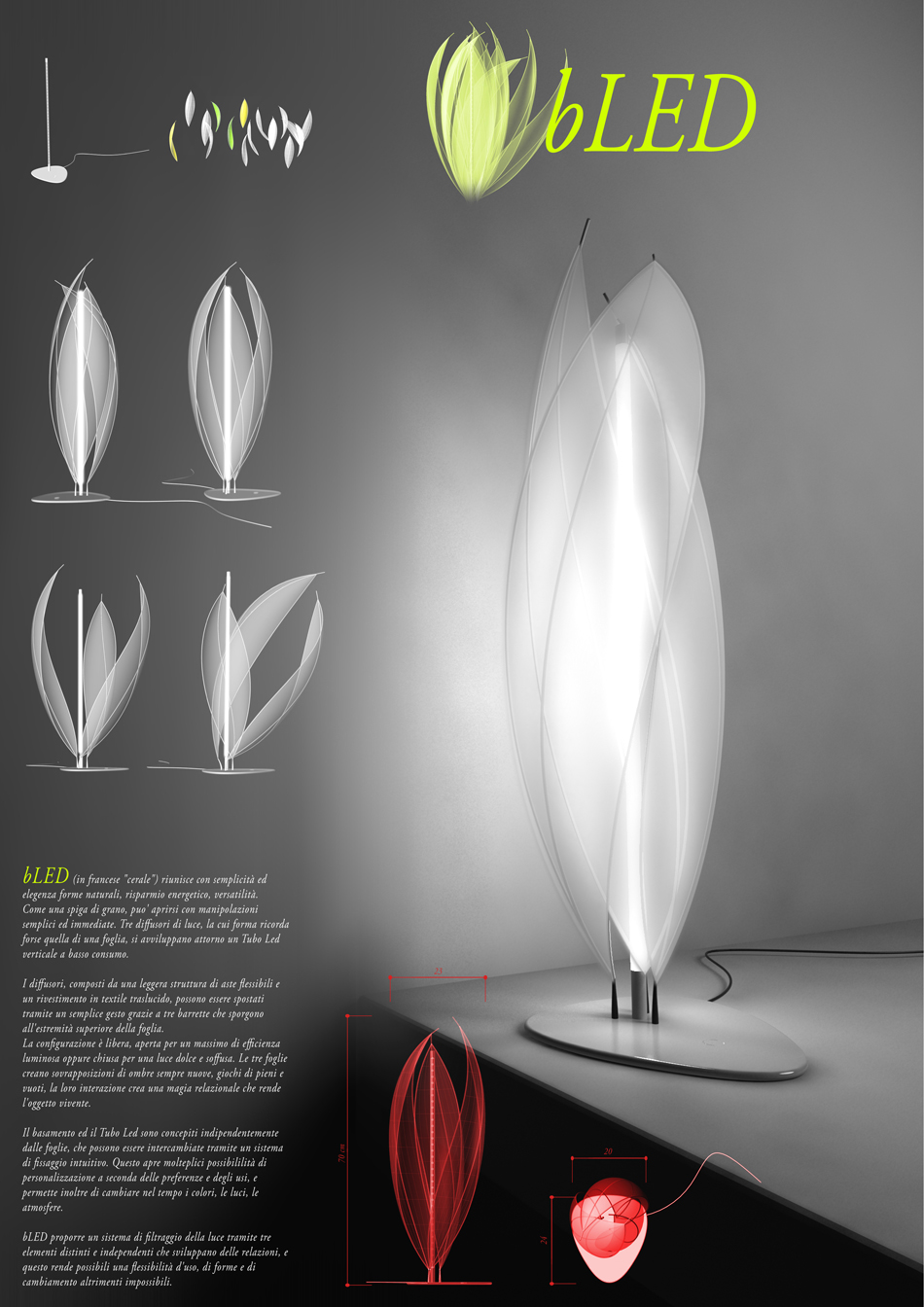Depuis l’ouverture de SUPERBELLEVILLE coworking, une des vocations de ce lieu transdisciplinaire pour slasheurs a été celle de devenir un lieu de recherche, formation et expérimentation autour de l’architecture paramétrique et le computational design. D’ailleurs le blog de Rhinoceros, toujours très attentif aux nouvelles tendances dans le monde de l’architecture innovante, avait relayé la nouvelle de notre ouverture ici : SUPERBELLEVILLE – superbelleville.org – est un espace physique d’expérimentations basé au cœur de Belleville, à Paris. Il a été conçu comme une plateforme de coworking pour l’architecture paramétrique, l’urbanisme open-source, la création transmedia. Ouvert en janvier 2013 et animé par Francesco Cingolani, enseignant en architecture paramétrique dans différentes écoles françaises, il vise à créer une communauté transdisciplinaire d’étudiants, chercheurs, artistes et professionnels partageant les valeurs de la création collaborative. L’espace est aussi un lieu de recherche et de formation pour les logiciels innovants de la conception paramétrique tels que Rhinoscript et Grasshopper.
C’est pourquoi aujourd’hui je suis très heureux de pouvoir annoncer la première formation d’architecture paramétrique qui aura lieu dans le coworking au mois d’avril!
Continue reading Formation Grasshopper à SUPERBELLEVILLE coworking


